Under one roof
Our nationally premier College of Health Professions needs the space that matches the remarkable talent of the faculty, staff and students who comprise it. Having these renowned researchers, educators and practitioners together under one roof will foster the interprofessional collaboration that represents the future of health care.
Michael Rao, Ph.D.
President, Virginia Commonwealth University and VCU Health System
Graduates of the VCU College of Health Professions (CHP) work together side by side every day to provide the best integrated health care possible — and now, for the first time ever, CHP students will learn that way too. In 2019, to mark our 50th anniversary, we opened the College of Health Professions building. Bringing all of our 11 units under one roof, from five different buildings across two campuses, enables our students and faculty to collaborate in ways that have not been previously possible.
What’s more, this state-of-the-art facility enhances our ability to offer exceptional interdisciplinary research and scholarship experiences. The building matches the outstanding caliber of our nationally acclaimed academic programs while significantly improving our efforts to attract and recruit the best and brightest students and faculty. It is a visible reflection of the college’s and VCU’s commitment to preparing students to be the very best in their chosen fields.
Building specifications
- Size: 154,000 sq. ft., 8 levels
- Features: Classrooms, study areas, auditorium, patio, “smart apartment,” anesthesia simulation suite
- Certification/recognition: LEED Silver certification
- Architect: EYP Architecture & Engineering
- Budget: $87.3 million
- Location: MCV Campus at 10th and Leigh streets
- Completion date: Fall 2019
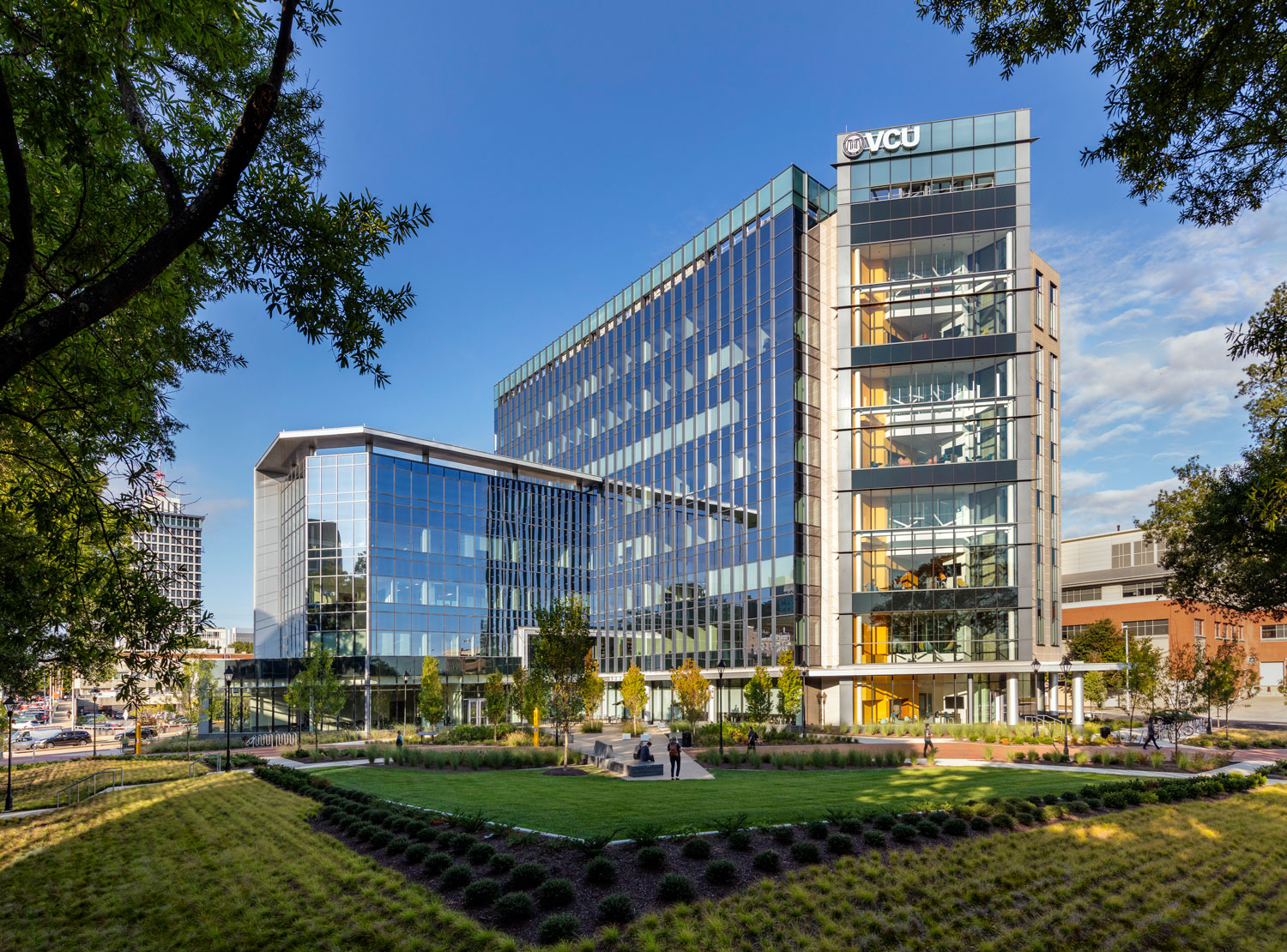

Floor plans
The CHP building provides more square footage for students and is leading to an increased enrollment. This means even more highly skilled, highly trained graduates available to improve patient outcomes in Virginia and beyond.
Highlights by floor
Level 1
Auditorium and classrooms
The building feels like a campus — and Level 1 sets that tone immediately with its modern and inviting spaces designed to connect faculty, staff and students. The 160-seat, glass-front auditorium is available to all departments in the college, and classrooms on this level are furnished to maximize flexibility and accommodate various teaching styles and methods, including two-way synchronous video conferencing for distance learning.
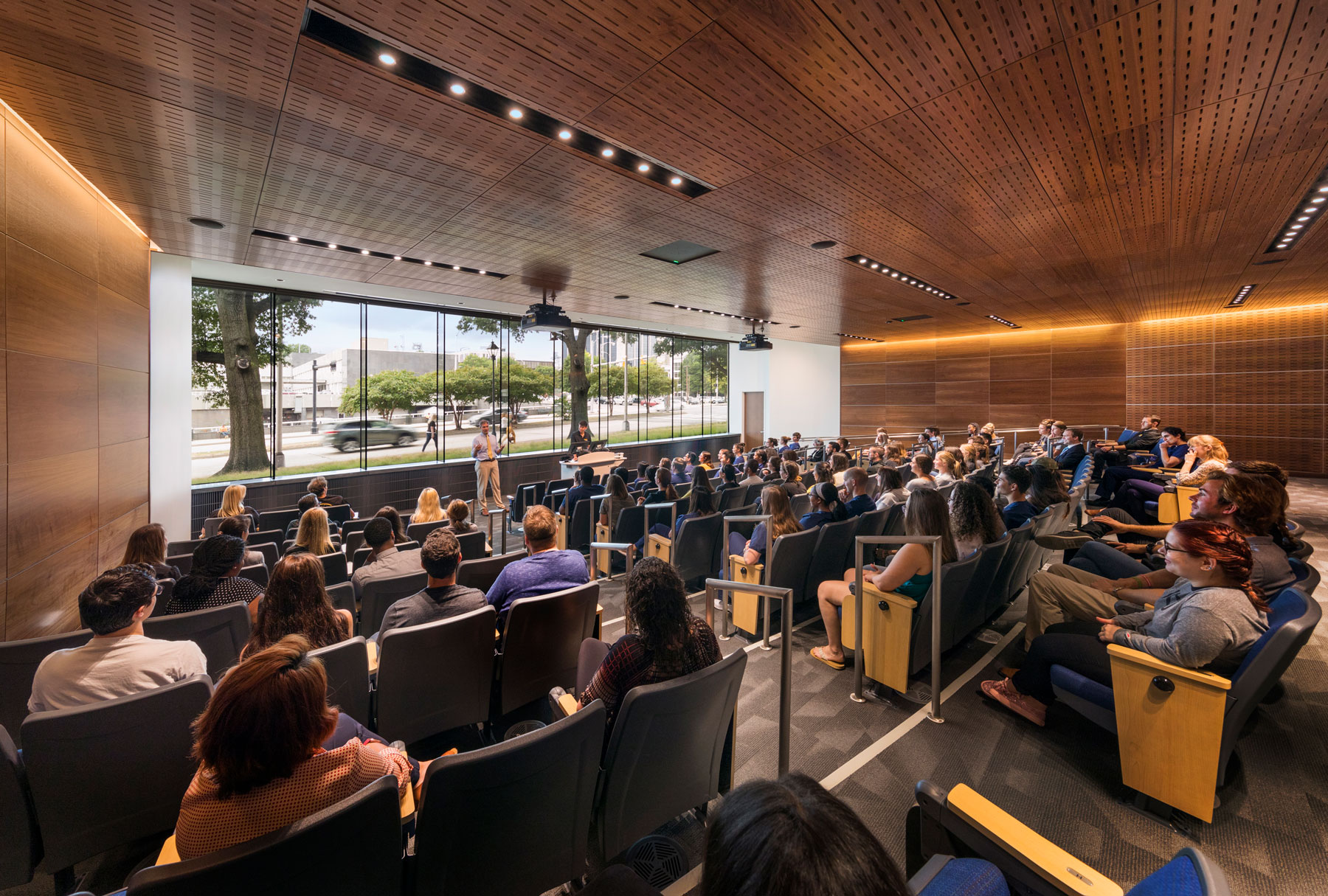
Level 2
Dean's office
Level 2, which houses the dean's office and the office of Student Success, is all about hands-on training. The state-of-the-art “smart apartment” is designed for training students in how to assist people of limited mobility with activities of daily living. The acute care simulation suite replicates hospital rooms, and instructors observe students via video feeds from adjacent rooms. In the tech center, also on this floor, faculty and staff train on the latest hardware and software.
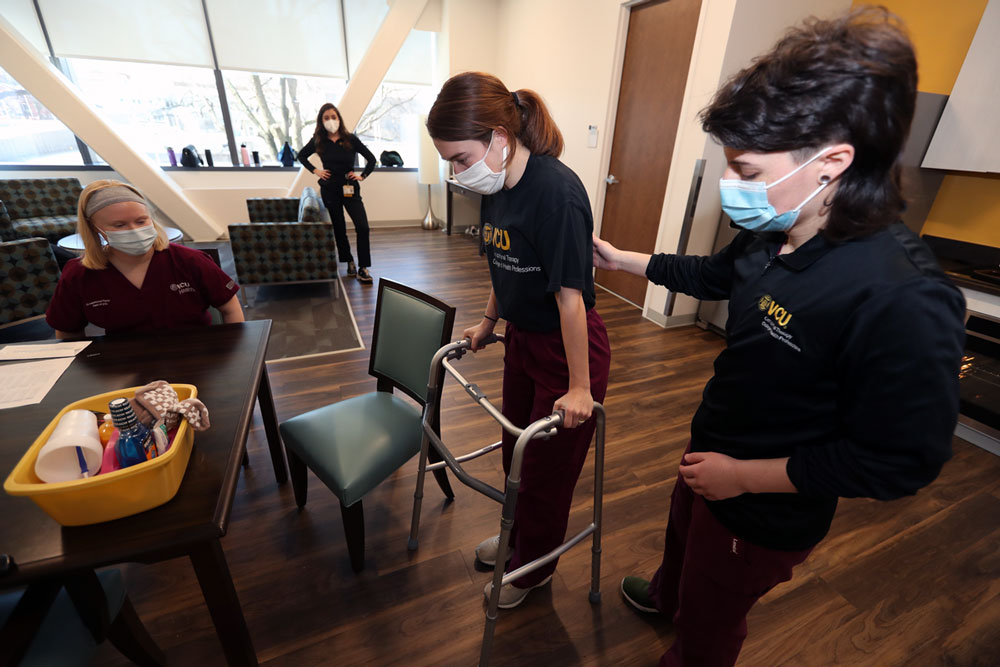
Level 3
Nurse Anesthesia; Radiation Sciences
Level 3 houses the departments of Nurse Anesthesia and Radiation Sciences. The state-of-the-art Center for Research and Human Simulation used by nurse anesthesia students includes a surgical suite complete with a pre/post operating room, an obstetrical delivery room, laboratory space and full-body human patient simulators.
For radiation sciences students, new technologies such as the VERT flight simulator for linear accelerators and technologically advanced ultrasound machines, a radiographic fluoroscopic unit, nuclear medicine gamma camera and hot lab enhance training and instruction.
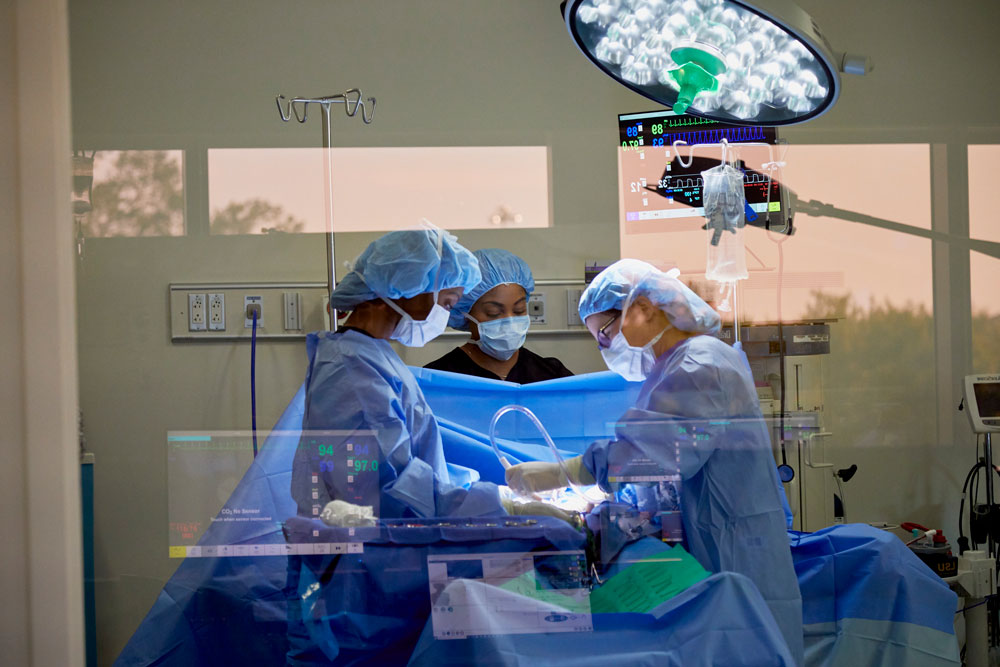

Level 4
Physical Therapy
The Department of Physical Therapy resides on Level 4. Generous lab space provides capacity for combining teaching and research and enables labs, including biomechanics, clinical skills and applied exercise, to be in use simultaneously. Instructional classrooms with state-of-the-art multimedia technology, teaching laboratories modeled after physical therapy orthopaedic and neuro-rehabilitation clinics, and access to the variety of equipment, technology and materials used in contemporary physical therapy practice enrich student instruction.
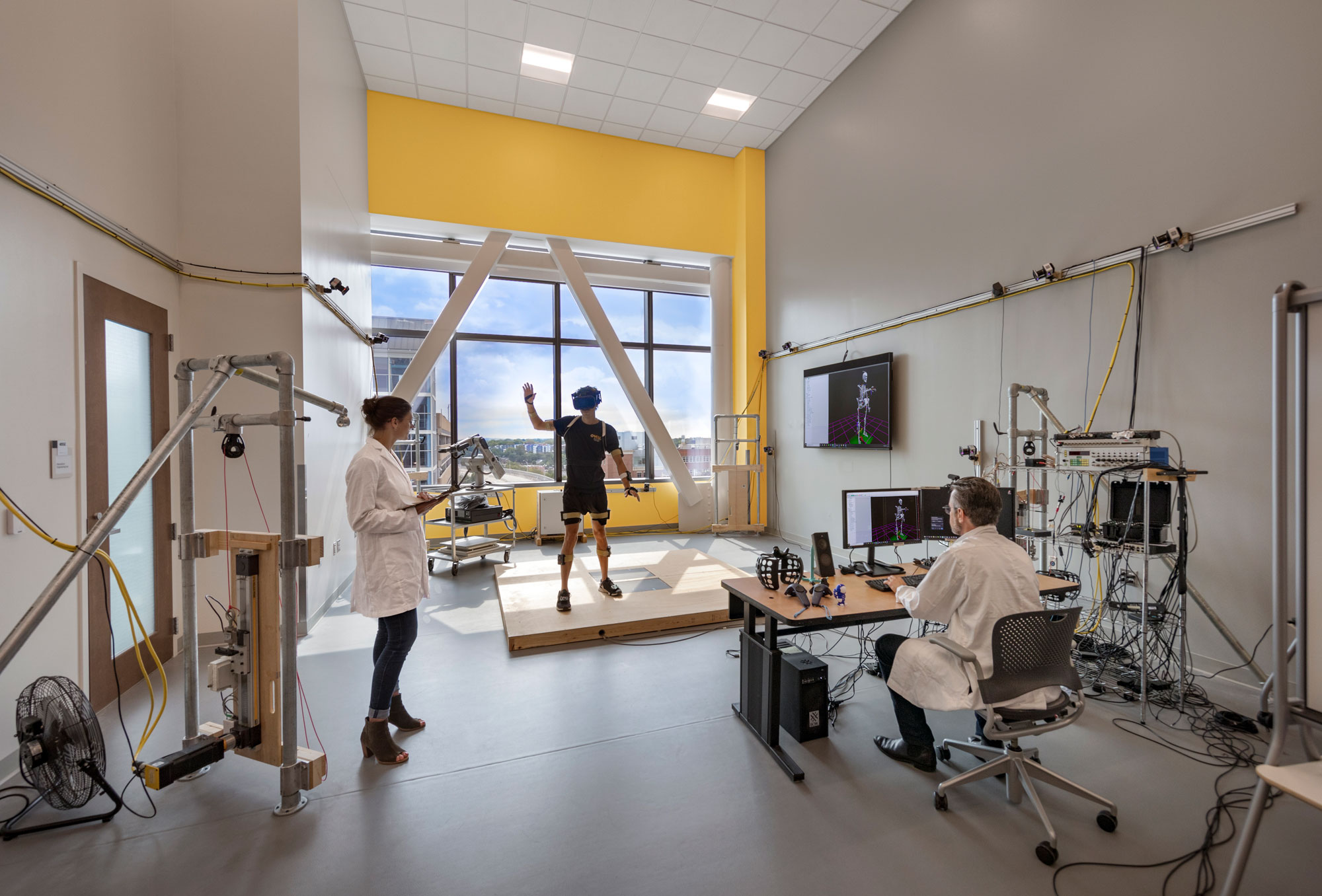
Level 5
Occupational Therapy
Level 5 houses the Department of Occupational Therapy. The space is anchored by expanded teaching and lab areas designed for collaborative learning, as well as a 50-person lecture room for large classes. The floor's unique rooftop patio and garden is open year-round for students and is available for meetings and special events.
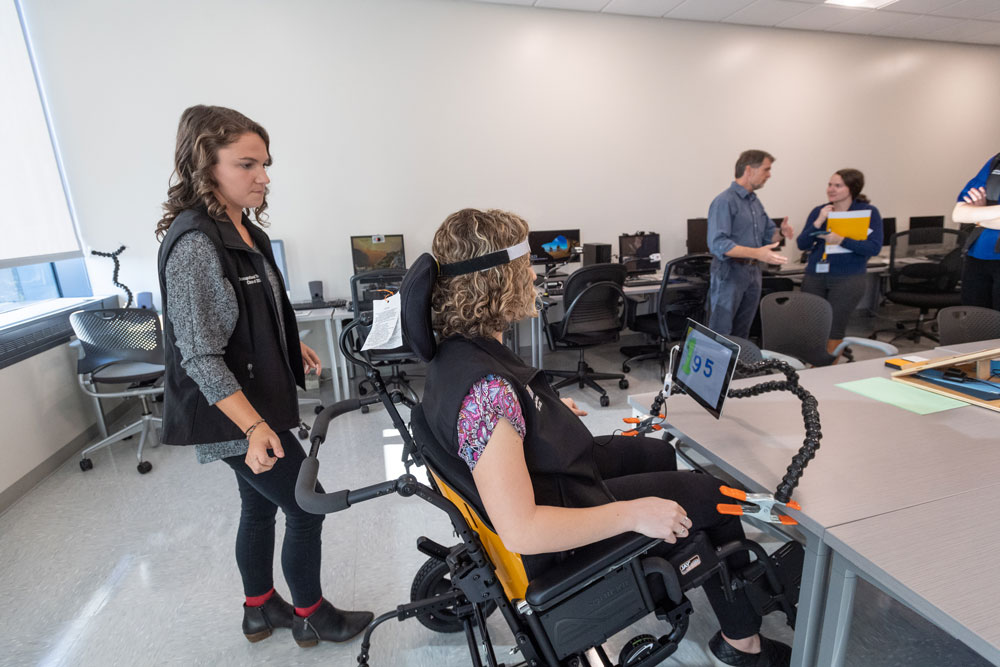
Level 6
Medical Laboratory Sciences
Medical Laboratory Sciences faces a perpetual conundrum. MLS scientists are imperative to the health care system (70 percent of all physician diagnoses are based on information provided by MLS procedures), yet there is a clinical shortage of these scientists in the workforce because the field is little known. Level 6 provides a home for MLS that helps attract students to the program, highlighted by a large research area with 48 wet-bench spots.
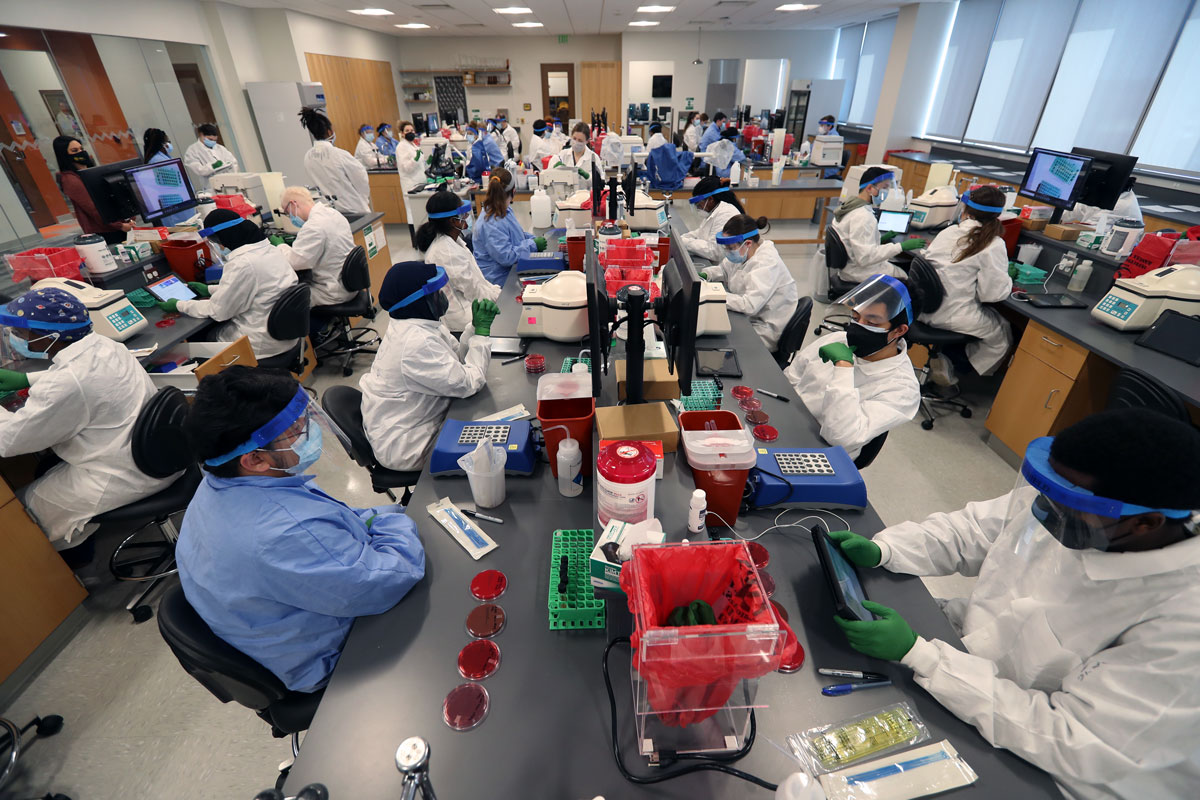
Level 7
Gerontology; Patient Counseling; Rehabilitation Counseling; Virginia Center on Aging
Faculty from four CHP units whose work focuses on aging adults — Gerontology, Patient Counseling, Rehabilitation Counseling and the Virginia Center on Aging — share Level 7, which is composed mainly of office space. Shared spaces like consult rooms with video technology and study areas with standing desks and write-on paint allows for collaborative counseling sessions and aging-related research.
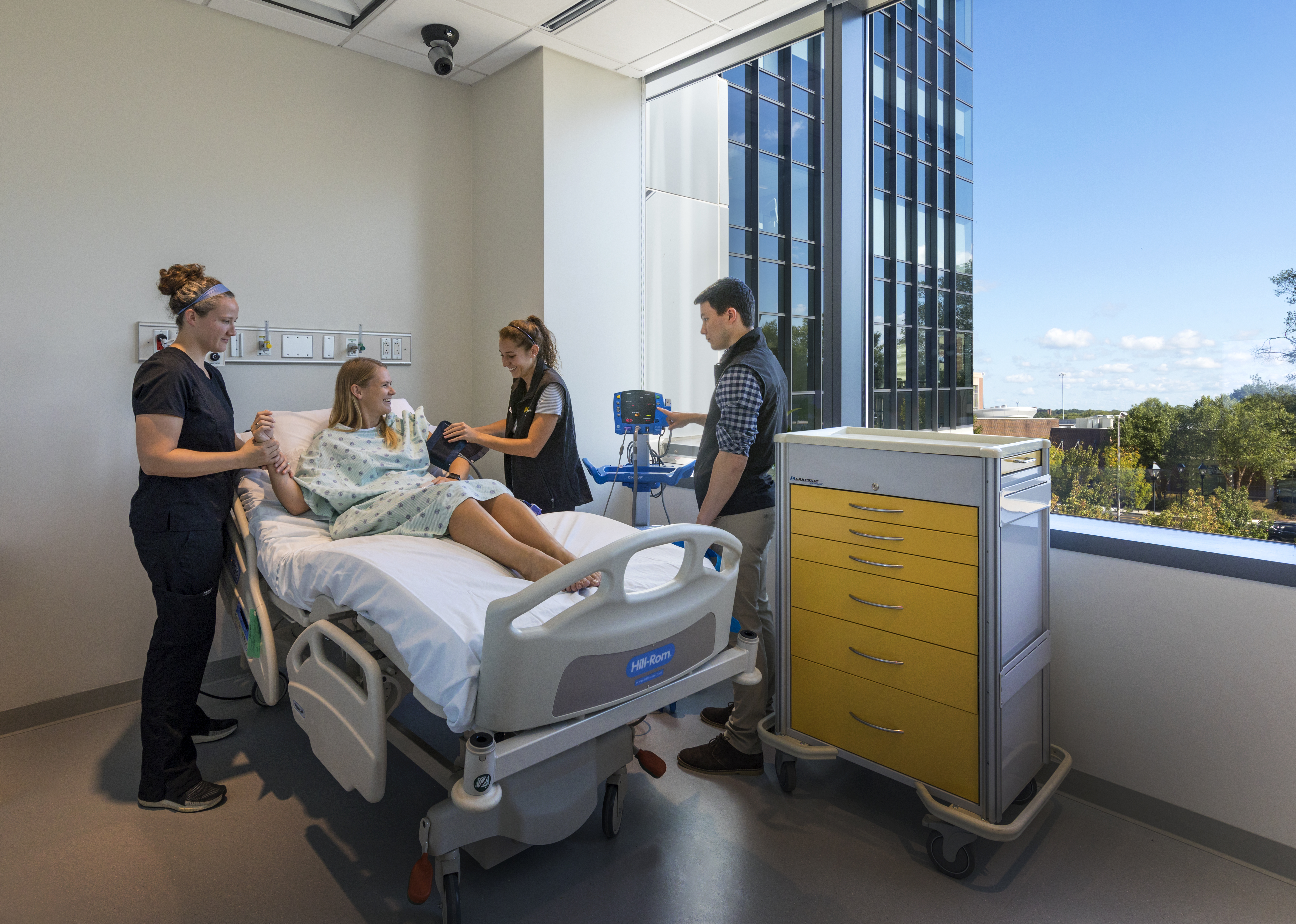
Level 8
Health Administration
Level 8 is home to the Department of Health Administration. All study areas and classrooms are outfitted with cutting-edge teaching technology, most notably a 40-person classroom designed to support distance learning programs. This floor also features CHP's faculty, staff and student lounge, and a lactation room — available to all students, faculty and staff — that provides a private space for nursing mothers.

Giving opportunities
The $87.3 million College of Health Professions building will increase the capacity to grow our high-demand programs and promote a culture of interprofessional practice that mirrors the future of health care delivery. The college welcomes your support.
Building naming opportunities
- New building: $10,000,000
- 150-person lecture hall: $250,000
- Entrance lobby: $200,000
- Multipurpose room: $185,000
- 25-person classroom: $85,000
- 20-person classroom: $65,000
- Entry gallery showcase: $65,000
- Outdoor courtyard: $25,000
- Outdoor student meeting area: $15,000
- Student study area: $6,500
- Outdoor bench (10): $1,000
For more information on giving opportunities to support our new building, contact T. Greg Prince, senior director of development, at tgprince@vcu.edu or (804) 828-7247.
The M.S. in gerontology with the assisted living administration speciality area is the only National Association of Long Term Care Administrator Boards-accredited program in Virginia, and one of just 12 NAB-accredited programs in the nation.
With a mission of promoting optimal aging for individuals and communities, Gerontology graduates further the person-centered mission of the department, mainly in the areas of administration, education, advocacy, and entrepreneurship. Gerontology also oversees the Virginia Center on Aging (VCoA), a statewide agency that advances health, well-being, and equity for the elders of today and tomorrow. VCoA’s innovative research, critical education, and impactful service strive to make Virginia a place where its people can thrive at every age.
One hundred percent of gerontology students are employed following graduation. Our grads work across the network of aging services in areas such as:
- Administration, including assisted living and long-term care, government, business and nonprofit organizations.
- Policy and advocacy, where they challenge the biases that many people hold about the aging process and creating national initiatives like the viral #DisruptAgeism campaign.
- Social services and geriatric care management, providing assistance with service integration and management.
- Entrepreneurship, launching community programs like Richmond's East End Initiative to improve community wellness options for seniors.
Programs
- 30-credit Master of Science in Gerontology with concentrations in assisted living administration and geriatric care management
- 15-credit Certificate in Aging Studies
- 9-credit Undergraduate Certificate in Aging Studies
Highlights
- Not from Virginia? We offer residency-neutral tuition
- Online classes are available
- We connect students with jobs in this fast-growing field
No. 7 in the nation among all health administration programs, as ranked by U.S. News & World Report.

A premiere research department geared toward creating the most innovative, compassionate, and business-savvy leaders to reimagine health care. We have access to the amenities of a large institution with a small and student-centric atmosphere. We teach our students both the executive and technical skills needed to be well rounded leaders.
Our graduates become leaders of organizations across the entire health care industry, from providers and suppliers to nonprofits and insurers, in positions like:
- Hospital and clinic managers, directing both financial and health care operations.
- Executive officers at both Fortune 500 corporations and small, community businesses.
- Health care consultants, guiding individuals and companies through the turbulent health care market.
- Operations officers at mental health nonprofits, rehabilitation centers and technology companies.
Programs
Highlights
- Consistently ranked among the nation's best by U.S. News & World Report
- MHA program features two years of on-campus classes followed by a one-year paid residency
- MSHA program is designed for full-time health care professionals, allowing them to earn their degree in just 22 months
- Ph.D. program graduates will be competitive for roles at top research institutions, government agencies, and health care organizations
98% of VCU clinical lab sciences students are employed as medical laboratory scientists or pursuing an advanced degree within three months of graduation
Due to emerging technologies and knowledge of the human condition, the profession of medical laboratory sciences is forever challenging and rewarding. The shortage of medical laboratory scientists in the workforce has ensured job opportunities for our graduates and plentiful student scholarship offerings.
Seventy percent of all health care decisions require a testing component and VCU’s Medical Laboratory Sciences grads are the experts who make those tests happen at places like:
- Microbiology research centers, where they identify new strains of bacteria and help develop new antibiotics to treat them.
Hematology labs, where they match blood donors with patients, treat blood disorders and analyze abnormal chemical elements found in patients. - Hospital labs, where they perform specialized testing like PCR, cytogenics, electrophoresis, paternity testing, flow cytometry, mass spectrometry and cell marker technology.
- Immunology clinics, where they study and test immune system responses to foreign infections.
All VCU clinical laboratory sciences degrees are fully accredited by the National Accrediting Agency for Clinical Laboratory Sciences.
Programs
- Medical Laboratory Sciences (MLS), (B.S.) or (M.S.)
- Accelerated bachelor's-to-master's in medical laboratory sciences
- MLS, (M.S.) with concentrations in accelerated, public health laboratory sciences, categorical or advanced master's
- B.S. Degree Completion Program for MLTs
Highlights
- Can be completed in just under two years
- Over 97 percent job placement rate
- Prepares students for ASCP BOC MLS certification exam
No. 6 in the nation among all nurse anesthesia programs, as ranked by U.S. News & World Report

VCU Nurse Anesthesia prepares Registered Nurses for the evolving demands of CRNA practice through rigorous academics, clinical training, and advanced simulation. Utilizing a hybrid didactic and clinical model, students learn from expert faculty and gain experience in diverse health care environments.
One hundred percent of VCU Nurse Anesthesia graduates are employed within six months of graduation. They work in every health care setting with patients who require pain management, sedation or general anesthesia, including:
- Obstetrics, placing epidurals, providing care for caesarean sections, and caring for patients in labor.
- Operating rooms, preparing and caring for patients undergoing a wide range of surgeries, from cardiac surgery to organ transplants.
- Emergency clinics, providing lifesaving airway management to victims who need immediate care.
- Specialist offices, performing many services related to pain management, as well as sedation for procedures like colonoscopies, cosmetic surgeries and GYN procedures.
Highlights
- Consistently top-ranked by U.S. News & World Report
- Hosts a 3,000 square-foot simulation suite
- Over 60 clinical partners for a wide range of clinical experiences
Ranked No. 9 in the nation among occupational therapy programs by U.S. News and World Report and the only national top 20 occupational therapy program in Virginia

VCU Occupational Therapy gives students a foundation to become life-long learners, use evidence-based practice, explore their interests in research, and prepare them for changes in science and technology that will impact the OT profession.
Occupational therapists help people of all ages to enjoy and participate in everyday activities at home, school, work and in the community. You'll find our OT grads in places like:
- Rehabilitation clinics, ensuring that injured veterans and people with stroke and brain injuries regain their daily function.
- Skilled nursing centers, improving the quality of life of older people.
- Schools, helping students remain actively engaged in education.
- Home and community, increasing opportunities to age in place, adjust to disability and participate in meaningful activities.
Programs
Highlights
- Top 20 national ranking for over 20 years
- 99 percent board exam pass rate and 100 percent job placement rate
- Community, Research, and Education doctoral capstone tracks
The only program in the nation to offer an MS degree that includes 4 units of ACPE Accredited Clinical Pastoral Education.
The VCU Patient Counseling program offers clinical education for those interested in working as spiritual care providers. The program provides essential knowledge, education, and research literacy to prepare students for professional chaplaincy in health care and other settings.
Patient Counseling graduates are highly skilled emotional and spiritual care providers offering proactive and reactive spiritual care interventions are part of person-centered care.
Accredited to offer CPE (I/II) and Certified Educator CPE by ACPE: The Standard for Spiritual Care & Education
Programs
- Patient Counseling, (M.S.) with concentrations in accelerated chaplain certification, chaplain certification, and certified educator clinical pastoral education
- Post-baccalaureate Graduate Certificate in Patient Counseling
Highlights
- First Clinical Pastoral Education Center in the U.S. to offer a M.S. degree that includes 4 units of CPE
- Faculty who are leaders in the field of professional chaplaincy
- Clinical placement site with numerous service line experiences
No. 33-ranked physical therapy program in the nation, according to U.S. News & World Report

Established in 1931, VCU Physical Therapy is the first accredited physical therapy program in Virginia and one of the first in the country. It's one of the premier Doctor of Physical Therapy programs in the U.S. Located in the heart of Richmond's VCU Medical Center, the program provides students with easy access to state-of-the-art clinical and research facilities.
Physical therapists are evidence-based health care professionals who offer individuals cost-effective treatment that improves mobility, relieves pain and reduces the need for surgery and prescription drugs. They work in:
- Hospitals, aiding individuals regain mobility following illness or injury.
- Public and private schools, helping student athletes return to competitive form.
- Nursing homes, assisting the aging population in performing activities of daily living.
- Private offices, using exercises, hands-on therapy and equipment to ease clients’ pain.
Programs
- Physical Therapy, Doctor of (D.P.T.)
- Rehabilitation and Movement Science, Doctor of Philosophy (Ph.D.) with concentrations in exercise physiology and neuromusculoskeletal dynamics
Highlights
- Consistently top-ranked by U.S. News & World Report
- 32 weeks in full-time clinical education internships in the curriculum
- 230+ clinical internship contracts across the U.S.
Virginia's only Bachelor of Science program concentrating on radiography, radiation therapy, and diagnostic medical sonography
As Virginia's only B.S. program with content specific to all modalities, you have the opportunity to prepare for the technical and professional demands of the 21st century. Through a combination of classroom, laboratory, and clinical education courses, graduates obtain all the knowledge, skills, and opportunities to enter their respective professions immediately upon graduation.
Radiographers, nuclear medicine technologists, radiation therapists, and diagnostic medical sonographers are a critical part of a patient's health care team. They may work in:
- Hospitals and health care facilities, producing high-quality diagnostic anatomical images.
- Women's health centers, providing mammograms to detect cancer or conducting sonographic exams.
- Cancer centers, using ionizing radiation to treat disease.
Programs
- Radiation Sciences, Bachelor of Science (B.S.) with a concentration in:
- Degree completion for current radiologic technologists
Highlights
- State-of-the-art multimedia classrooms, labs, simulation units, planning systems, and imaging equipment
- Outstanding job placement, national certification exam, and graduation rates across all programs
- Nationally recognized faculty
No. 4-ranked rehabilitation counseling program in the nation, according to U.S. News & World Report

Established in 1955 as one of the first programs in the U.S., VCU's master's-level rehabilitation and mental health counseling training program now ranks among the nation's top, according to the U.S. News & World Report. It's also one of the largest CACREP-accredited rehabilitation and mental health counseling graduate programs in the country.
More than 93 percent of our graduates are employed within six months of graduation. They work in places that include:
- Public vocational rehabilitation services, such as the Virginia Department of Aging and Rehabilitative Services.
- Public community services boards and private nonprofit mental health, addiction and family agencies, providing case management, counseling and crisis intervention services.
- Private rehabilitation services, offering such services as job training and job placement.
- Veterans’ health services, helping vets transition from military to civilian life.
Programs
- Master's in Rehabilitation and Mental Health Counseling with concentrations in Clinical Mental Health Counseling and Clinical Rehabilitation Counseling
- Post-master's Certificate in Professional Counseling
Both concentrations lead to licensure in Virginia as a Licensed Professional Counselor.
Highlights
- Consistently top-ranked by U.S. News & World Report
- Students can become both Certified Rehabilitation Counselor and a Licensed Professional Counselor
- Optimal flexibility, allowing students to complete on a part-time or full-time basis
The B.S. in Health Services Program is designed to prepare students to work as medical and health services providers, charged with planning, directing and coordinating medical and health services. Graduates will be prepared to work in diverse health care settings, such as hospitals, specific clinical areas or departments within those facilities, health management organizations or in medical practice groups.
Programs
Highlights
- Students can create a pathway that includes minors if they wish to specialize in business, psychology, etc.
- Provides online opportunities for all students
- Student leadership opportunities within the program
The Ph.D. in Health Related Sciences program provides a unique opportunity for health care providers interested in assuming leadership positions in teaching, research, and administration. Its hybrid design blends distance-based and traditional classroom experiences so students don't have to interrupt careers or move families to pursue doctoral education. Outstanding faculty from the school's nine departments enhance the interdisciplinary experience through excellence in teaching, research, and advising.
The Ph.D. in Health Related Sciences program prepares students to develop solutions to complex health problems by conducting rigorous research and analyzing data. This program was designed for experienced working health professionals who are passionate about a particular subject and are ready to expand their understanding of that topic through research. Through this program, students have the opportunity to gain expert-level knowledge in their area of practice while learning research skills which can ultimately improve the health and well-being of their communities.
Programs
Highlights
- Flexible - we offer hybrid learning options with live and recorded lessons and two annual one-week on-campus events
- Research our students conduct translates to real-world settings. The curriculum uses a practice-based and problem-solving approach
- A program of merit with the Association for Doctoral Programs in Health Sciences