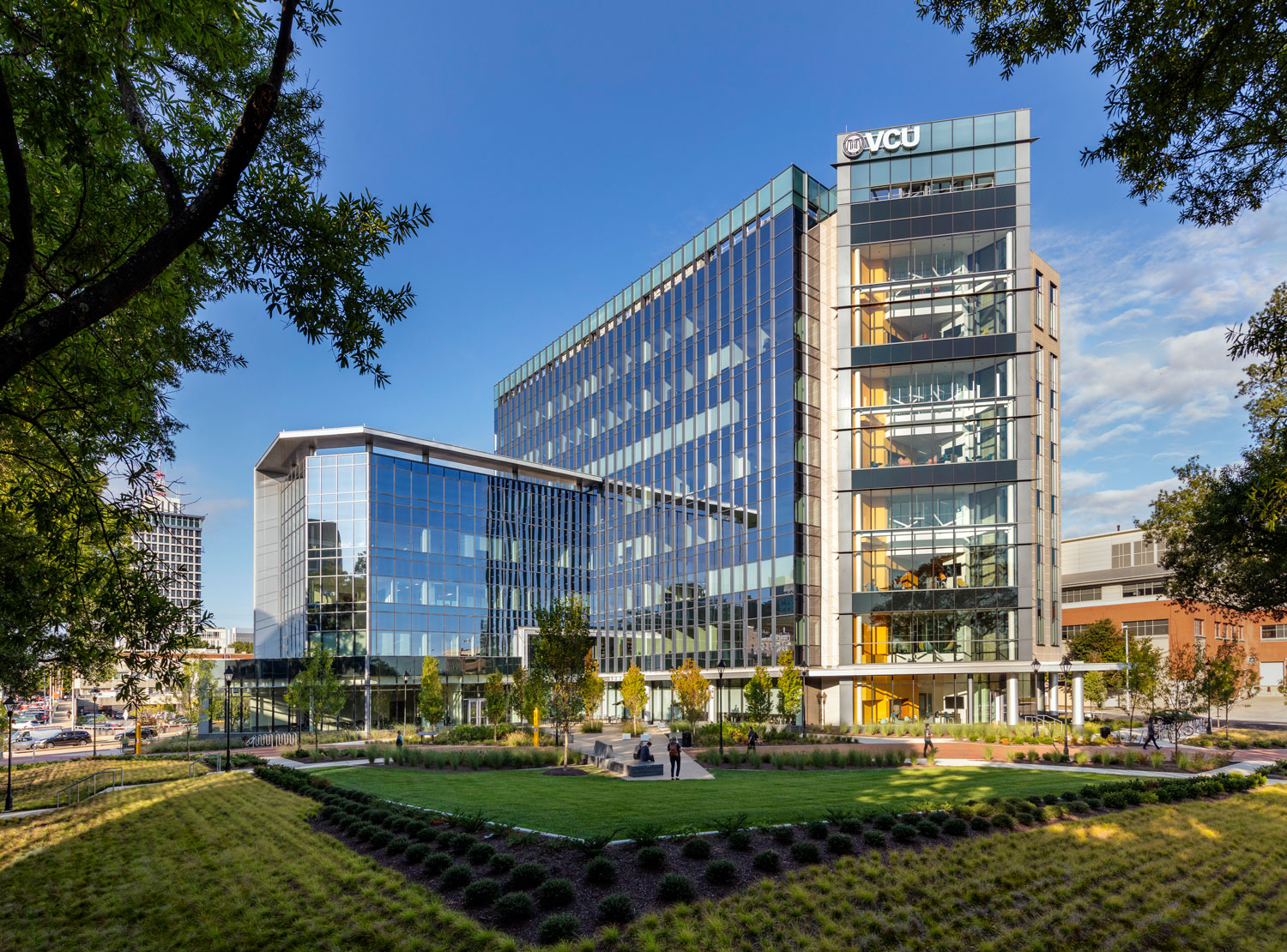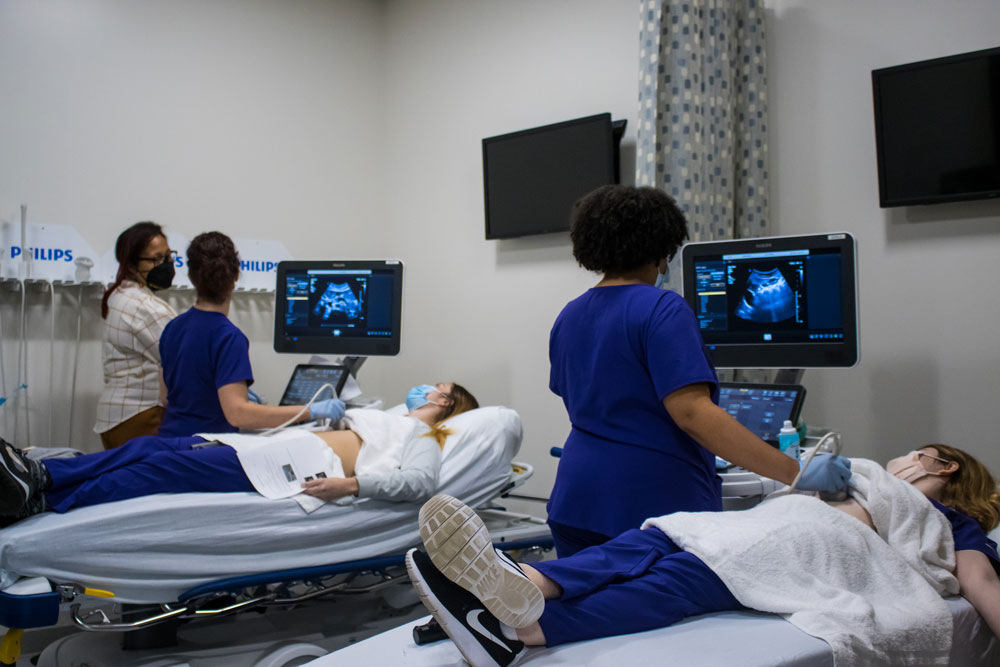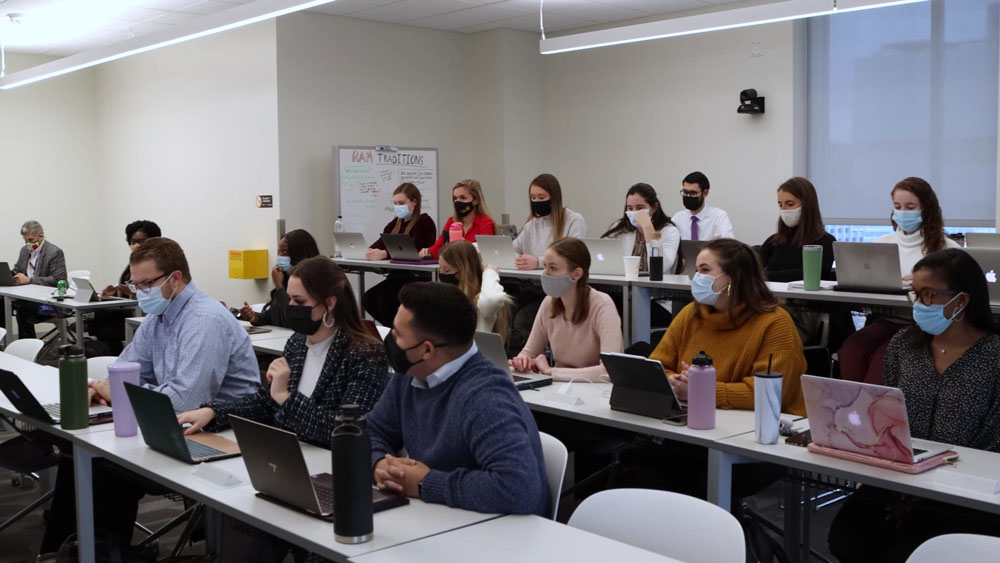Under One Roof
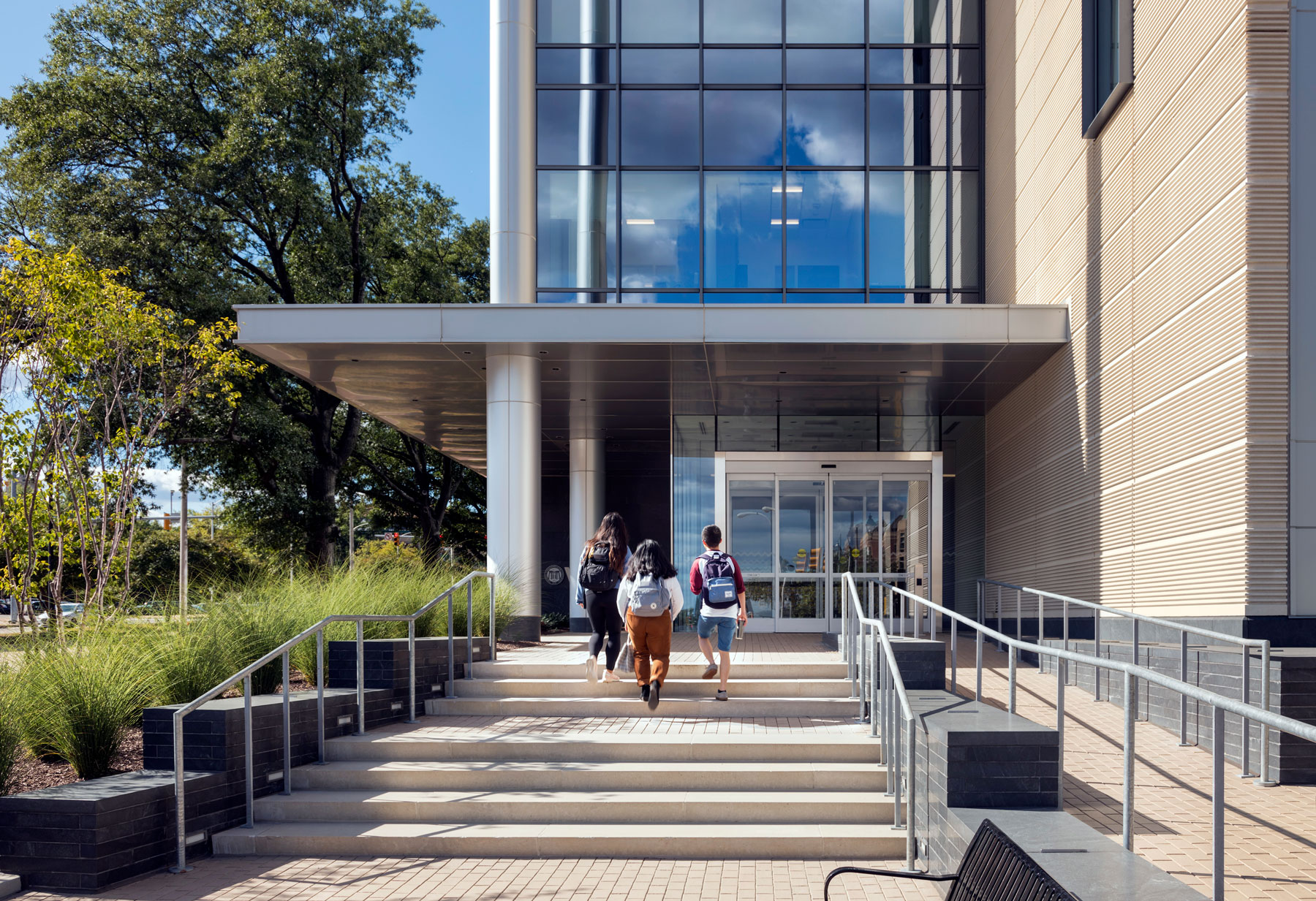
Graduates of the VCU College of Health Professions(CHP) work together side by side every day to provide the best integrated health care possible — and now, for the first time ever, CHP students will learn that way too. In 2019, to mark our 50th anniversary, we opened the College of Health Professions building. Bringing all of our 11 units under one roof, from five different buildings across two campuses, enables our students and faculty to collaborate in ways that have not been previously possible.
What’s more, this state-of-the-art facility enhances our ability to offer exceptional interdisciplinary research and scholarship experiences. The building matches the outstanding caliber of our nationally acclaimed academic programs while significantly improving our efforts to attract and recruit the best and brightest students and faculty. It is a visible reflection of the college’s and VCU’s commitment to preparing students to be the very best in their chosen fields.
Building specifications
- Size: 154,000 sq. ft., 8 levels
- Features: Classrooms, study areas, auditorium, patio, “smart apartment,” anesthesia simulation suite
- Certification/recognition: LEED Silver certification
- Architect: EYP Architecture & Engineering
- Budget: $87.3 million
- Location: MCV Campus at 10th and Leigh streets
- Completion date: Fall 2019
Floor plans
The CHP building provides more square footage for students and is leading to an increased enrollment. This means even more highly skilled, highly trained graduates available to improve patient outcomes in Virginia and beyond.
Highlights by floor
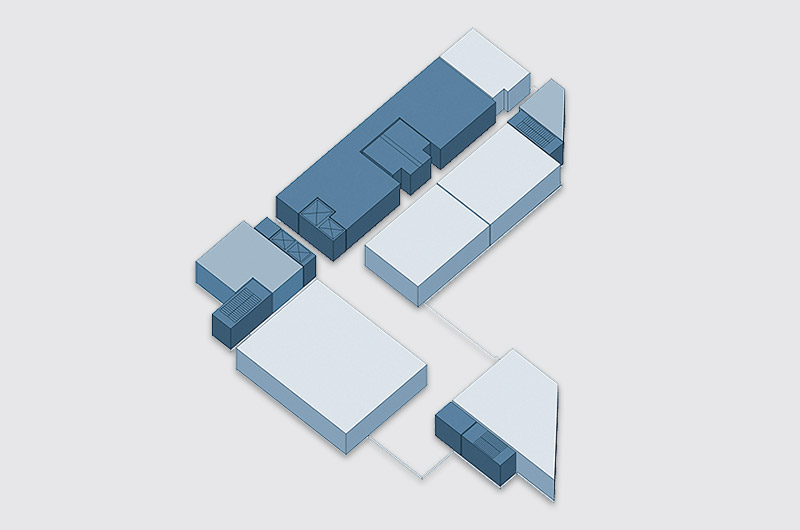
Level 1
Auditorium and classroomsThe building feels like a campus — and Level 1 sets that tone immediately with its modern and inviting spaces designed to connect faculty, staff and students. The 160-seat, glass-front auditorium is available to all departments in the college, and classrooms on this level are furnished to maximize flexibility and accommodate various teaching styles and methods, including two-way synchronous video conferencing for distance learning.
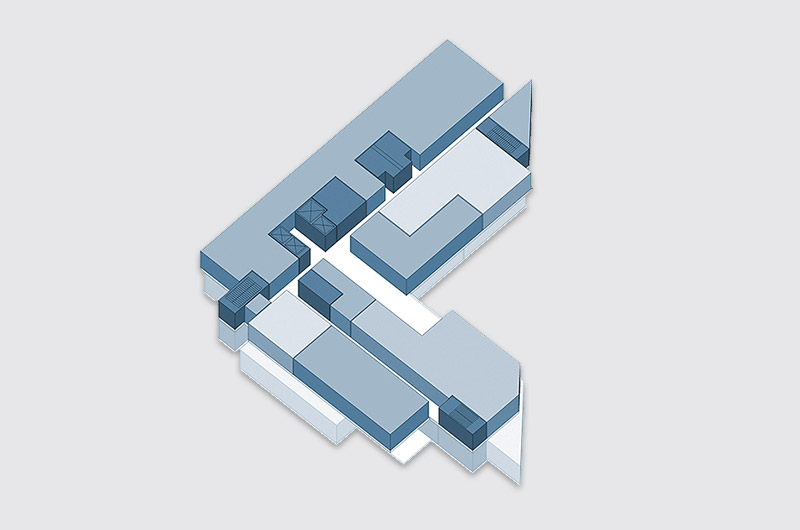
Level 2
Dean’s officeLevel 2, which houses the dean’s office, is all about hands-on training. The state-of-the-art “smart apartment” is designed for training students in how to assist people of limited mobility with activities of daily living. The acute care simulation suite replicates hospital rooms, and instructors observe students via video feeds from adjacent rooms. In the tech center, also on this floor, faculty and staff train on the latest hardware and software.
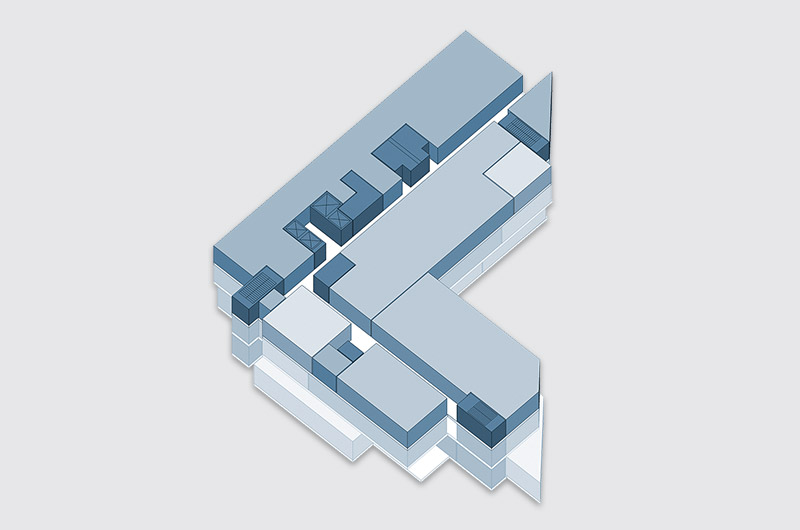
Level 3
Nurse Anesthesia; Radiation SciencesLevel 3 houses the departments of Nurse Anesthesia and Radiation Sciences. The state-of-the-art Center for Research and Human Simulation used by nurse anesthesia students includes a surgical suite complete with a pre/post operating room, an obstetrical delivery room, laboratory space and full-body human patient simulators. For radiation sciences students, new technologies such as the VERT flight simulator for linear accelerators and technologically advanced ultrasound machines, a radiographic fluoroscopic unit, nuclear medicine gamma camera and hot lab enhance training and instruction.
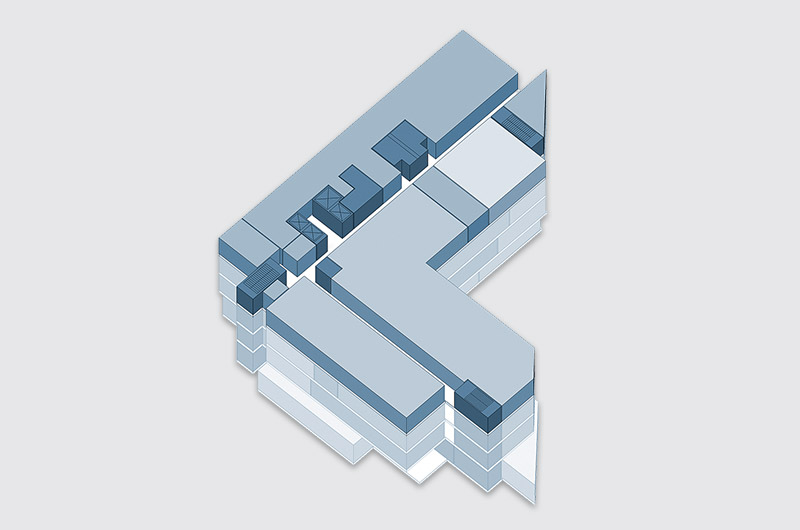
Level 4
Physical TherapyThe Department of Physical Therapy resides on Level 4. Generous lab space provides capacity for combining teaching and research and enables labs, including biomechanics, clinical skills and applied exercise, to be in use simultaneously. Instructional classrooms with state-of-the-art multimedia technology, teaching laboratories modeled after physical therapy orthopaedic and neuro-rehabilitation clinics, and access to the variety of equipment, technology and materials used in contemporary physical therapy practice enrich student instruction.
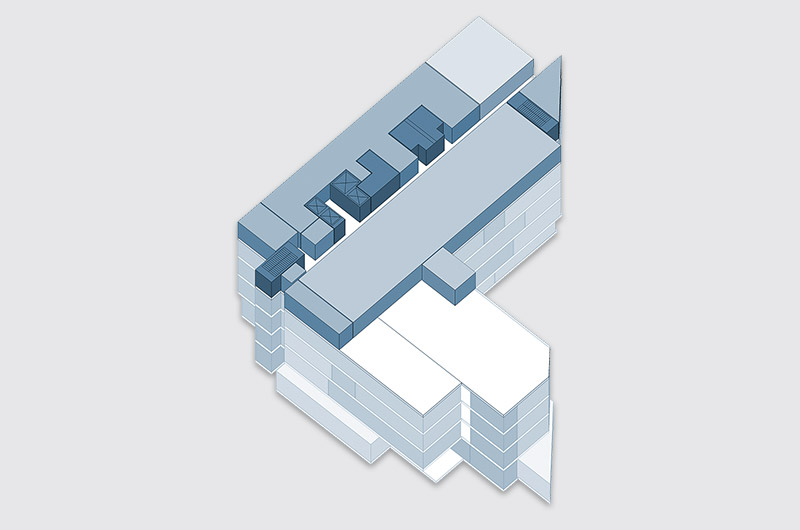
Level 5
Occupational TherapyLevel 5 houses the Department of Occupational Therapy. The space is anchored by expanded teaching and lab areas designed for collaborative learning, as well as a 50-person lecture room for large classes. The floor’s unique rooftop patio and garden is open year-round for students and is available for meetings and special events.
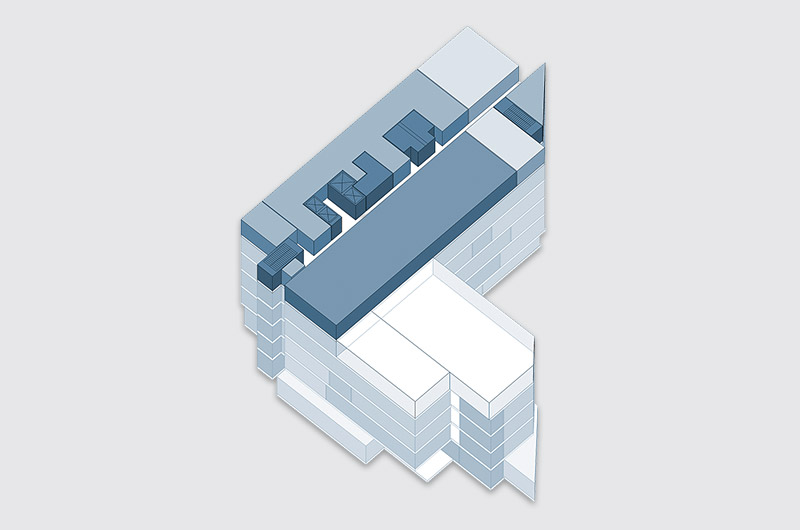
Level 6
Medical Laboratory SciencesMedical Laboratory Sciences faces a perpetual conundrum. MLS scientists are imperative to the health care system (70 percent of all physician diagnoses are based on information provided by MLS procedures), yet there is a clinical shortage of these scientists in the workforce because the field is little known. Level 6 provides a home for MLS that helps attract students to the program, highlighted by a large research area with 48 wet-bench spots.
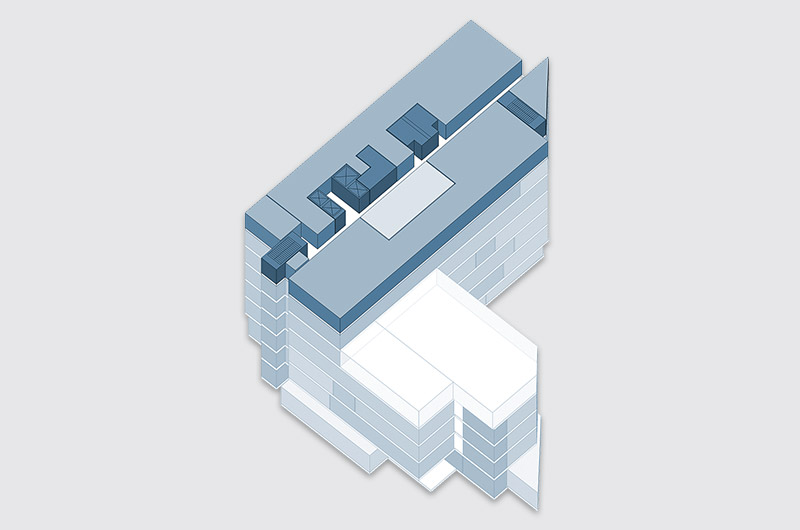
Level 7
Virginia Center on Aging; Gerontology; Patient Counseling; Rehabilitation CounselingFaculty from four CHP units whose work focuses on aging adults — Gerontology, Patient Counseling, Rehabilitation Counseling and the Virginia Center on Aging — share Level 7, which is composed mainly of office space. Shared spaces like consult rooms with video technology and study areas with standing desks and write-on paint allows for collaborative counseling sessions and aging-related research.
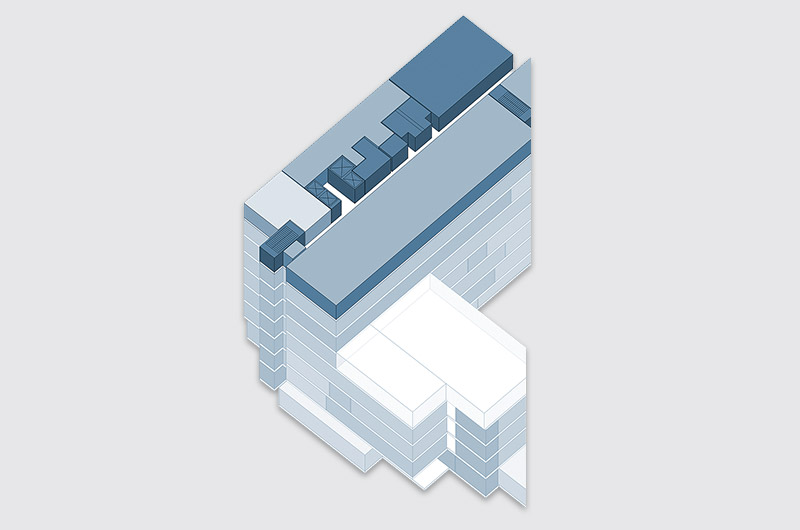
Level 8
Health AdministrationLevel 8 is home to the Department of Health Administration. All study areas and classrooms are outfitted with cutting-edge teaching technology, most notably a 40-person classroom designed to support distance learning programs. This floor also features CHP’s faculty, staff and student lounge, and a lactation room — available to all students, faculty and staff — that provides a private space for nursing mothers.
Giving opportunities
The $87.3 million College of Health Professions building will increase the capacity to grow our high-demand programs and promote a culture of interprofessional practice that mirrors the future of health care delivery. The college welcomes your support.
Building naming opportunities
- New building: $10,000,000
- 150-person lecture hall: $250,000
- Entrance lobby: $200,000
- Multipurpose room: $185,000
- 25-person classroom: $85,000
- 20-person classroom: $65,000
- Entry gallery showcase: $65,000
- Outdoor courtyard: $25,000
- Outdoor student meeting area: $15,000
- Student study area: $6,500
- Outdoor bench (10): $1,000
For more information on giving opportunities to support our new building, contact T. Greg Prince, senior director of development, at tgprince@vcu.edu or (804) 828-7247.
